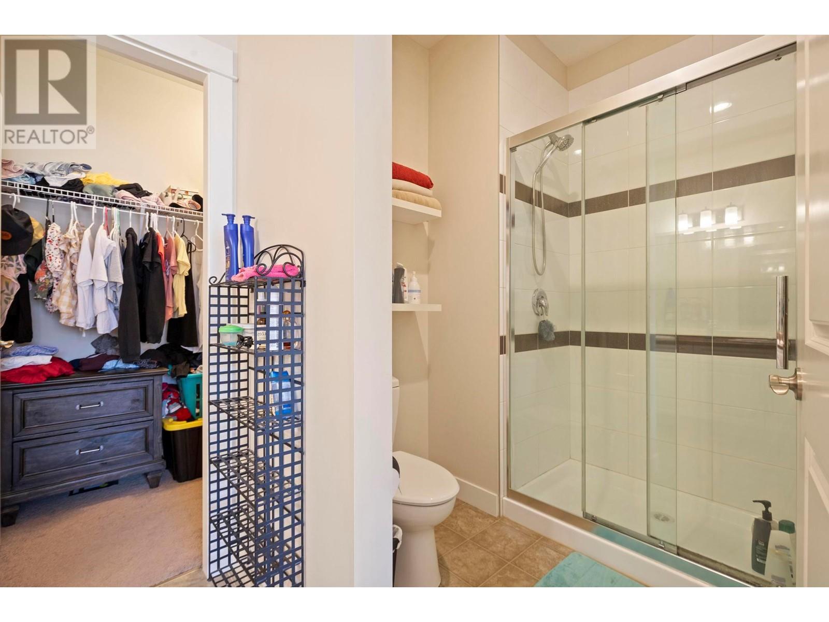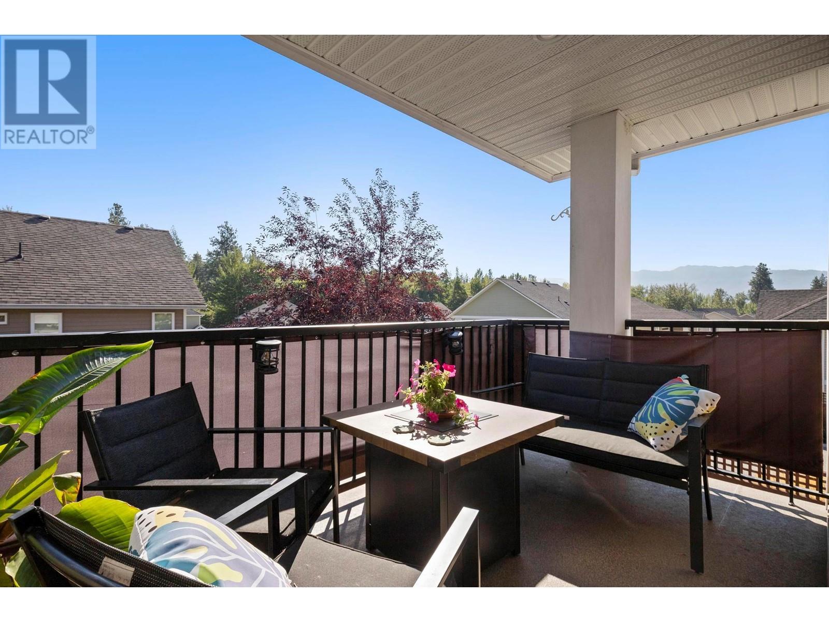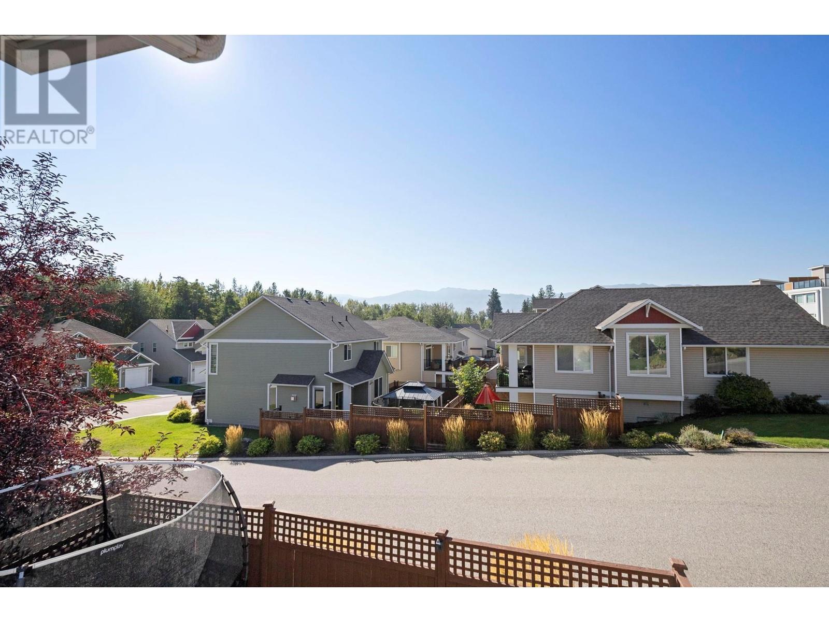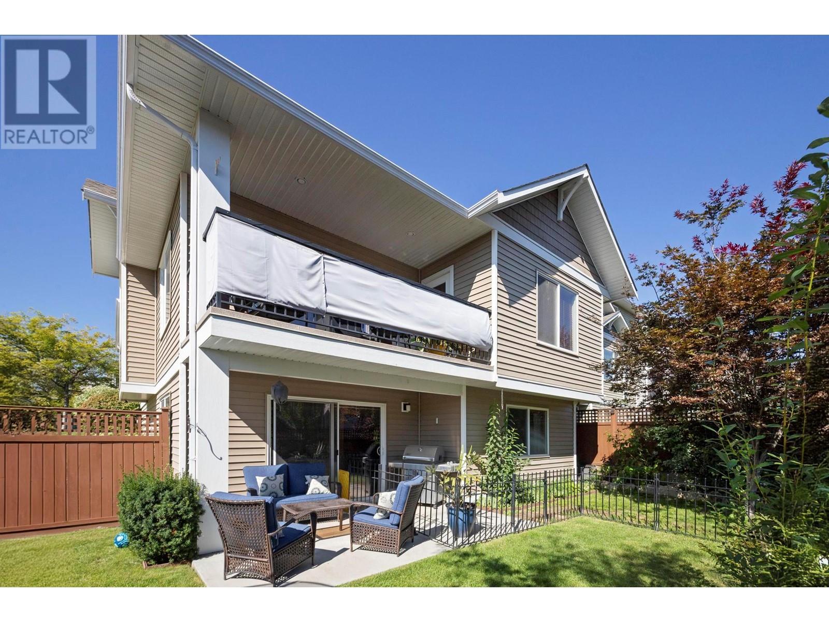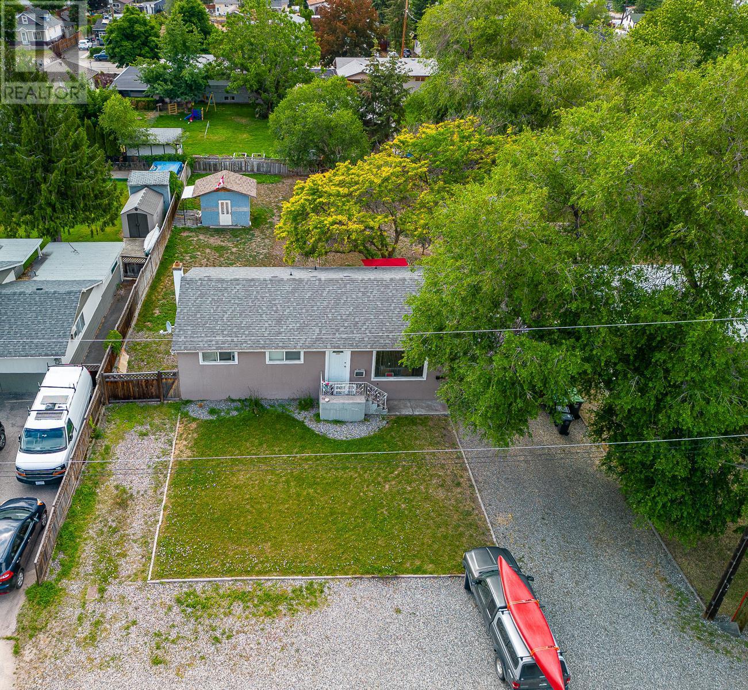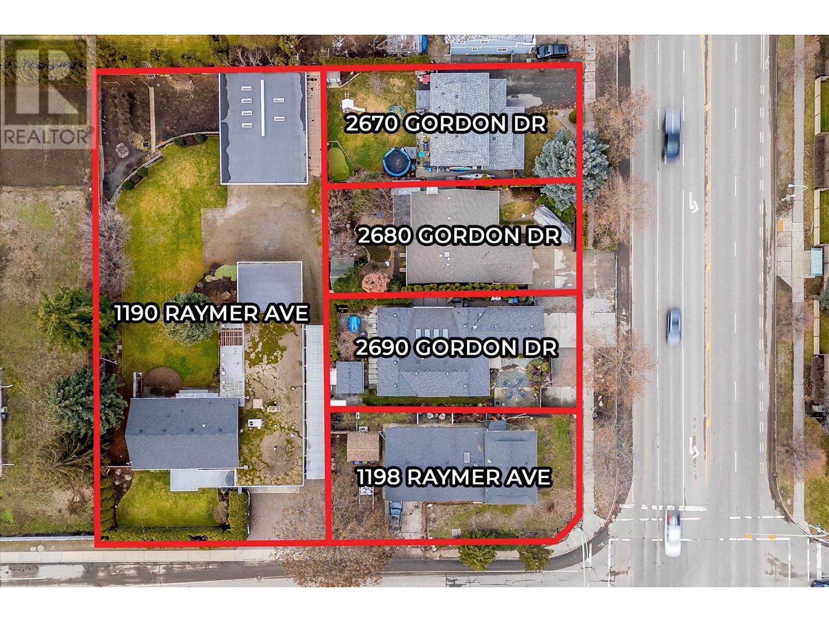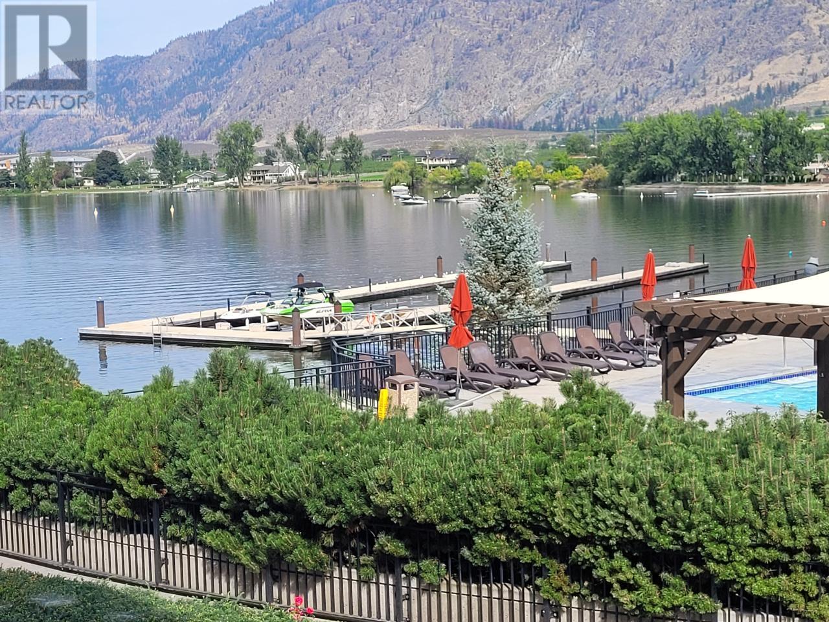2054 Elkridge Drive
West Kelowna, British Columbia V4T3K1
| Bathroom Total | 3 |
| Bedrooms Total | 3 |
| Half Bathrooms Total | 1 |
| Year Built | 2011 |
| Cooling Type | Central air conditioning |
| Flooring Type | Carpeted, Laminate, Tile |
| Heating Type | Forced air, See remarks |
| Stories Total | 2 |
| Storage | Basement | 10'3'' x 13'3'' |
| Bedroom | Basement | 13'2'' x 12'0'' |
| Full bathroom | Basement | 5'2'' x 8'9'' |
| Bedroom | Basement | 13'2'' x 13'8'' |
| Family room | Basement | 21'10'' x 14'5'' |
| Foyer | Main level | 7'1'' x 5'9'' |
| 2pc Bathroom | Main level | 7'3'' x 4'11'' |
| Other | Main level | 9'5'' x 4'4'' |
| 4pc Ensuite bath | Main level | 12'2'' x 6'1'' |
| Primary Bedroom | Main level | 14'1'' x 11'3'' |
| Living room | Main level | 14'9'' x 13'11'' |
| Dining room | Main level | 11'7'' x 13'1'' |
| Kitchen | Main level | 11'11'' x 13'8'' |
YOU MIGHT ALSO LIKE THESE LISTINGS
Previous
Next










